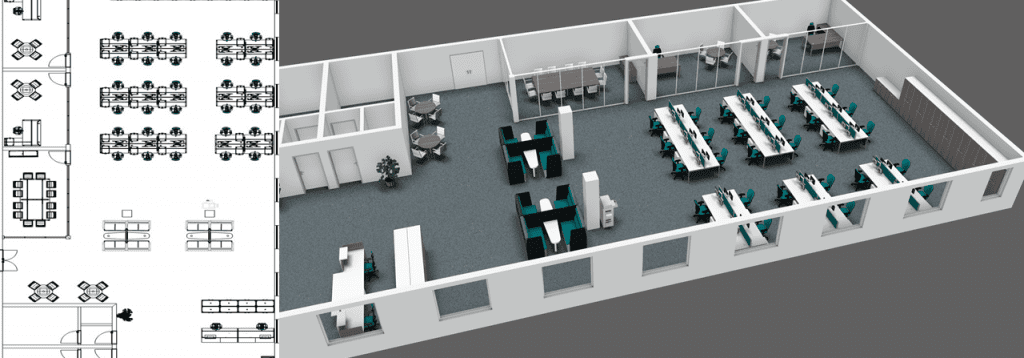Space Planning Your Office
Designing your office can be a nightmare but using our experienced team of office designers and the latest technology, we are able to convert your office sketch in to a professionally scaled drawing. Producing both a 2D and a 3D image of your office, you will be able to see at first glance if you are utilising your office space to its fullest potential.

There are a couple of options to get a detailed plan. You can either give us a call and arrange a site visit or you can email or fax us an sketch of your building/office. If you do send us a sketch, please ensure you include all the requirements from the list below.
List of requirements needed to create your drawing
- 1. Dimensions of all walls within your drawing – please include ceiling height.
- 2. Positions of all doors and windows, their measurements both in size and where they lie within the wall and their opening positions.
- 3. Placement of electrical and data sockets if applicable.
- 4. Range of furniture required with the colour finish.
- 5. Quantity of items required including desks, screens, chairs, storage etc.
- 6. Sizes and shape of desks required.
- 7. Sizes of all storage items and screens required.